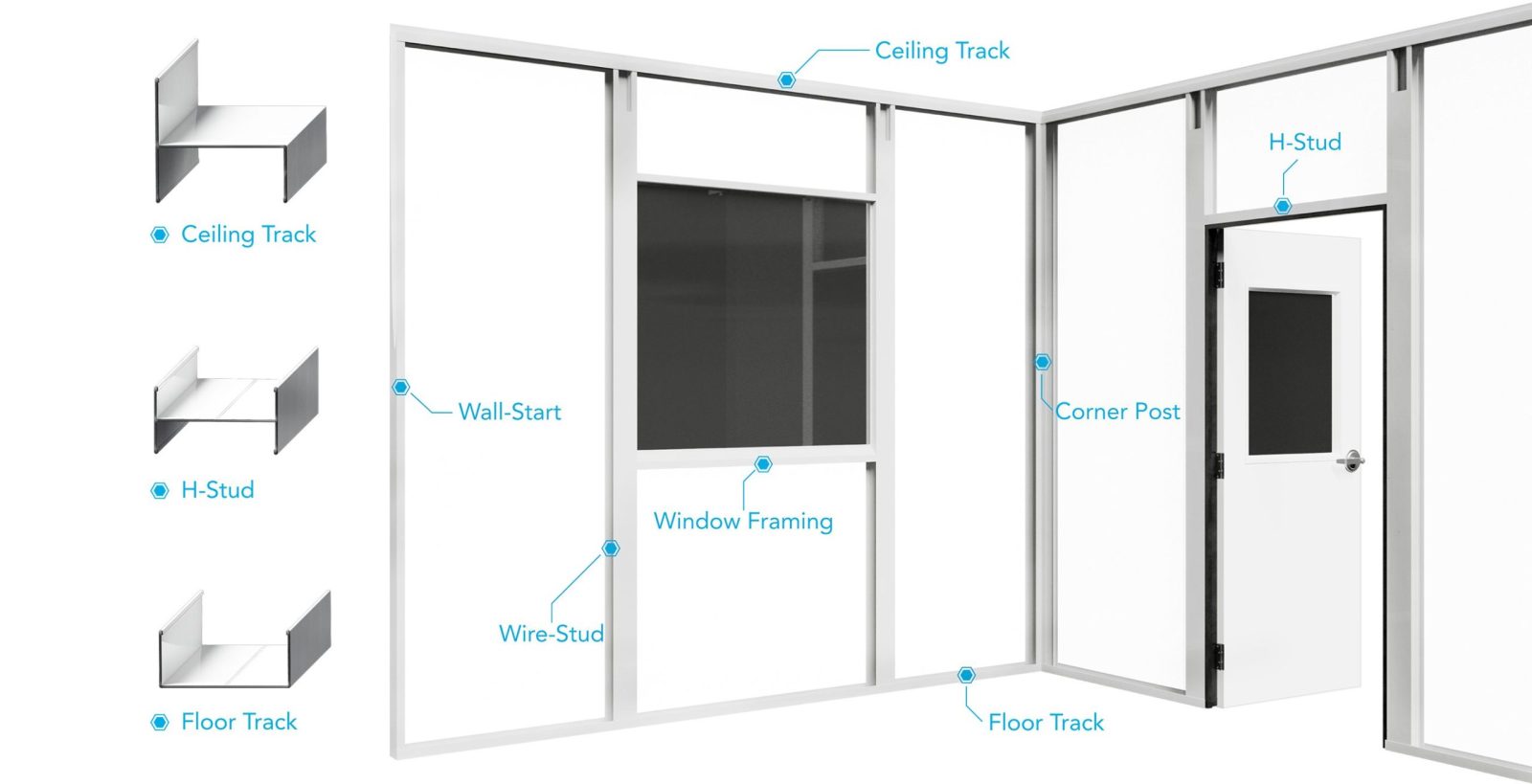

Starrco offers three framing systems each complete with their own benefits and advantages. All three systems come in multiple colors and are compatible with all Starrco panels & finishes. The framing systems consist of multiple types of extrusions: wire-studs, wall starts, corner posts, H-studs, window framing, floor track, and ceiling track.



Jumpstart your facility with simple, solid preassembled buildings. Let us know what you’re looking for, and we’ll let you know how we can help.
