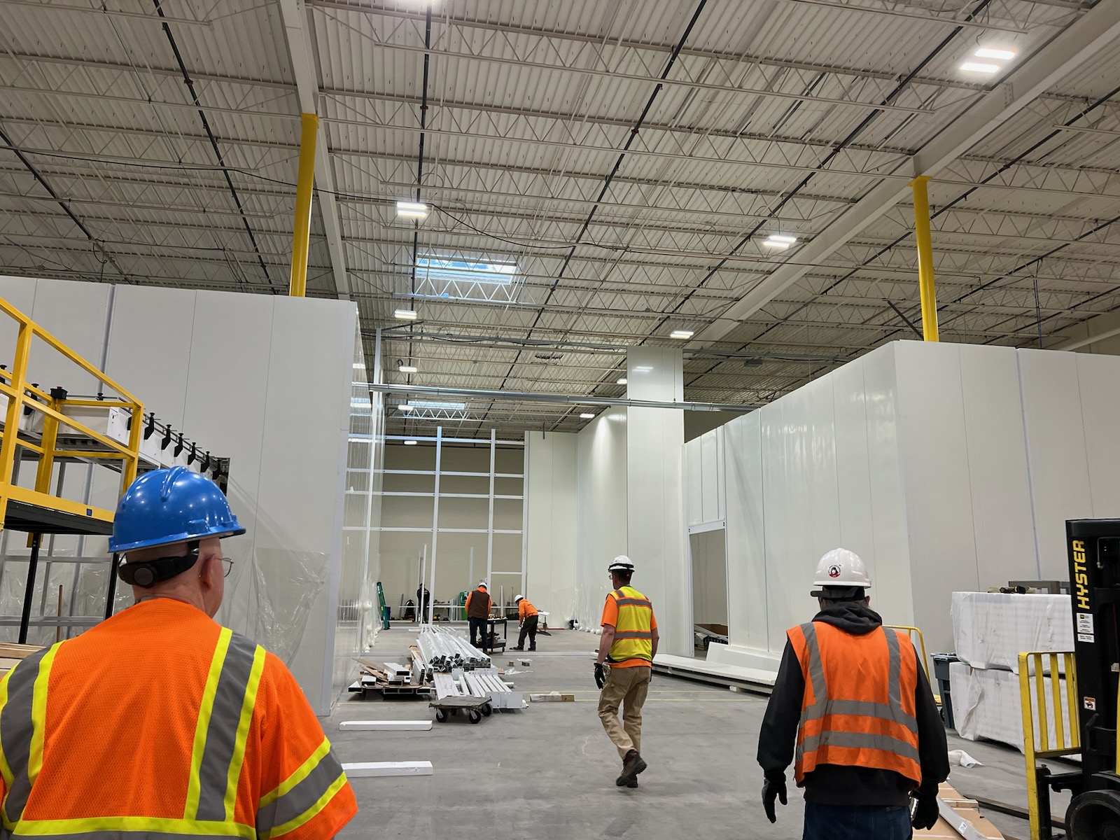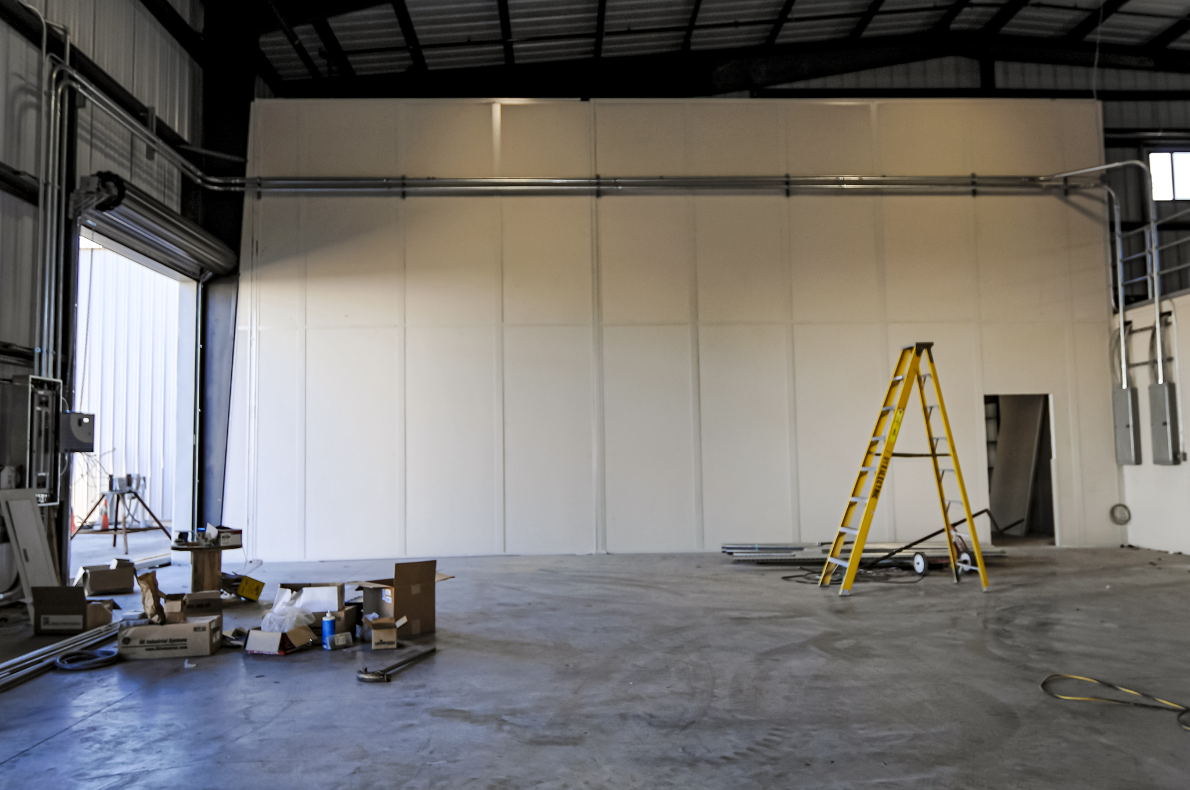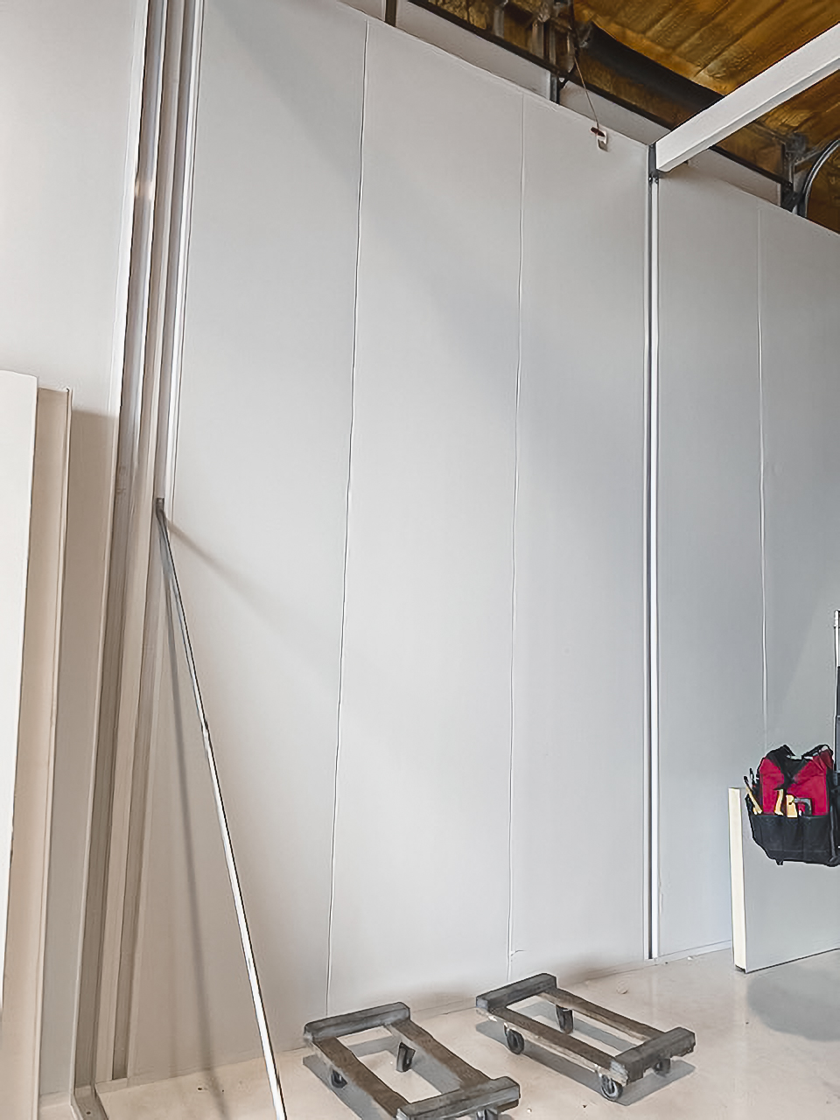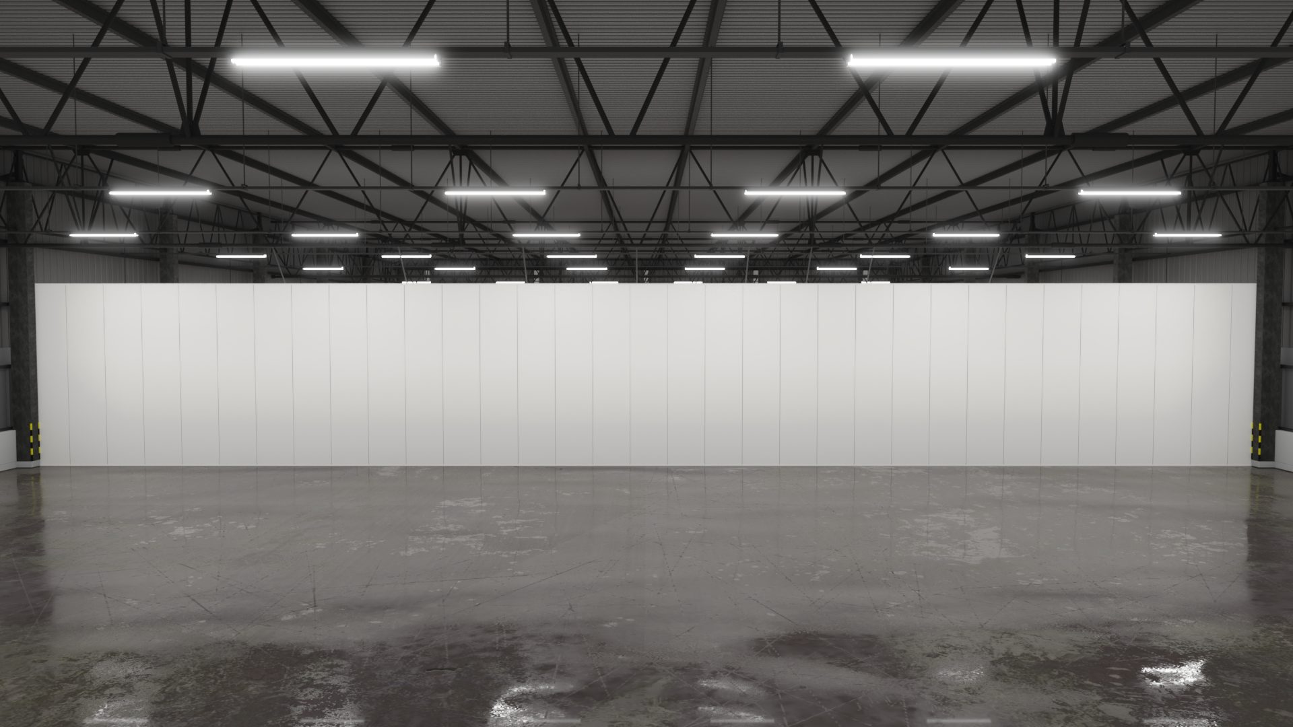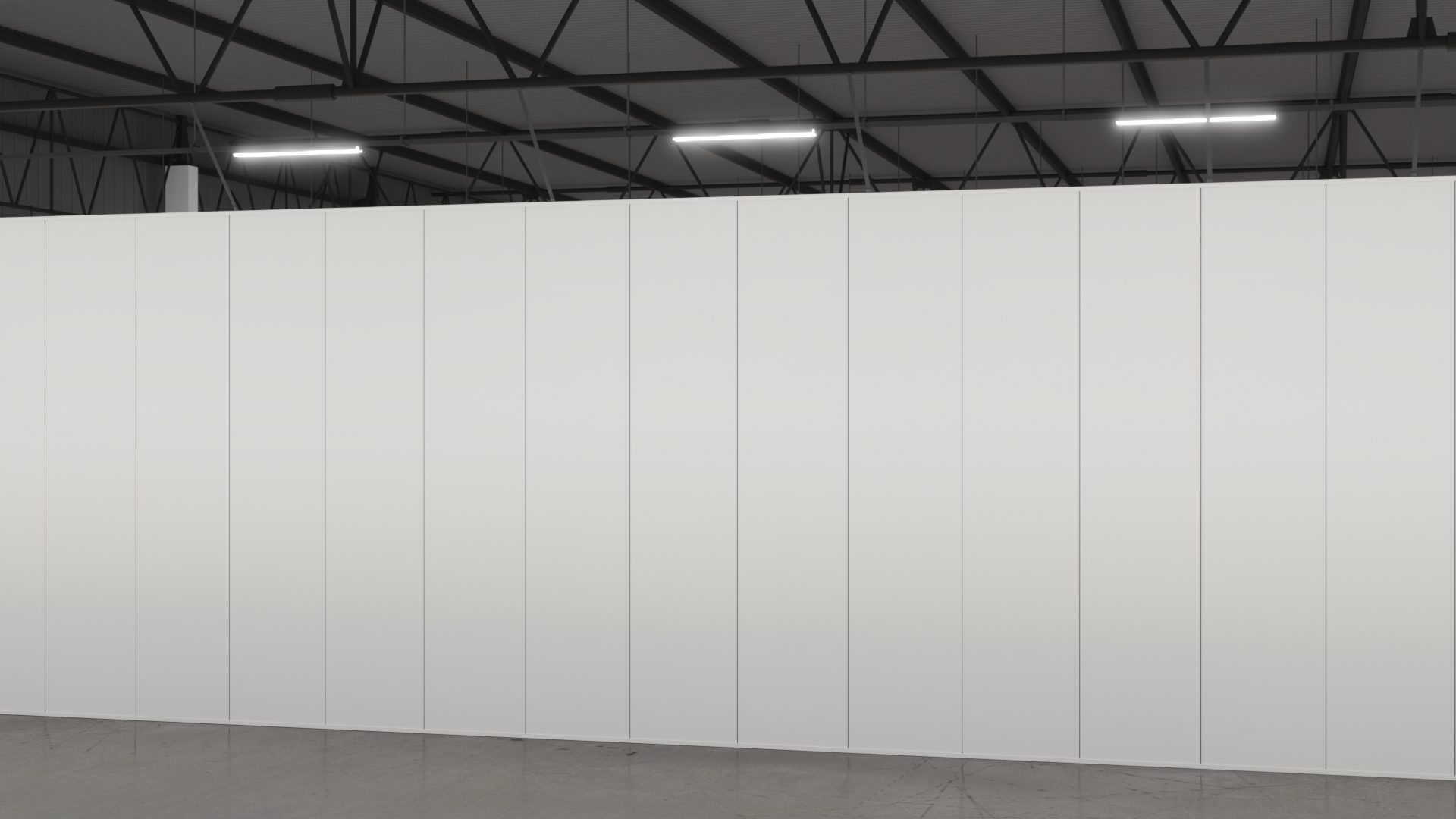Tall Wall Specifications
Wall Panels
DL Panels
These robust panels consist of 1-pound density expanded polystyrene sandwiched between ½-inch vinyl-covered gypsum board. When tested to ASTM E-2768, these 3-inch panels have a class-A fire rating. With an R-11 insulation value, they also offer ample thermal resistance.
Optional Finishes
Optional modular wall coverings include painted steel or aluminum, melamine, fiberglass reinforced plastic (FRP), cork or PVC.
Framework
H Studs
We extrude studs from 6063 aluminum alloy with T6 temper for enhanced durability. These studs are on either side of a 3-inch steel tube structural column. We also offer wide studs to run data processing and communication lines as well as electrical wires in a raceway that’s accessible by removing a cover plate. The two-piece design of the optional wiring stud provides access to both sides for the wiring of electrical devices and communication receptacles.
Floor and Track
We extrude these parts from 6063 aluminum alloy with T6 temper. To eliminate the need for field cutting, we precut and miter the track. The system is 3-7/16 inches thick.
Finish
The aluminum panels and extrusions are available in a “khaki,” white or gray finish. Special color finishes are also available.
Height
Our modular wall system is available in heights from 16 feet to 30 feet. The modular wall panels are spliced in different locations depending on the panel construction or finish.



