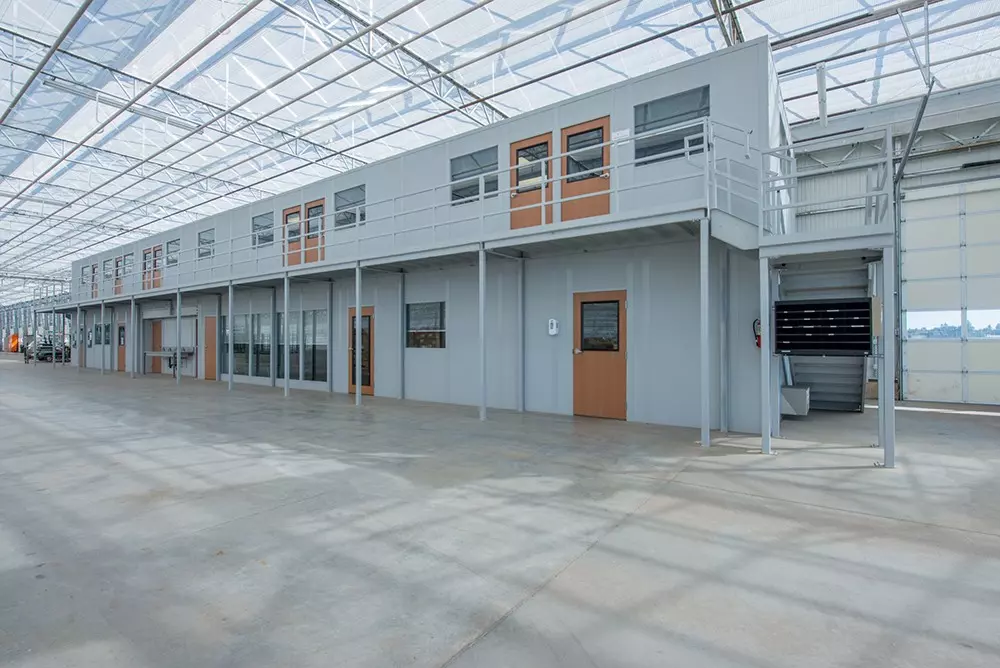


Modular office systems are becoming an increasingly popular construction choice for facilities nationwide. Aside from their great versatility and cost-effectiveness, one of their main benefits is easy construction and installation.
A modular office is comprised of modular building wall panels and other components, and is typically built off site at another facility and then shipped to the assembly site. This process helps reduce emissions, waste, and downtime and disruption to operations.
The process of creating a modular office differs from conventional construction. Traditionally when you build an office, you’re portioning off a wall, building an addition to an existing office, or constructing a new structure. In all cases, you’re building the components on site, which leads to greater downtime for factories and warehouses.
Modular offices can be used inside warehouses and other facilities as well as for:
Modular building panels can also be used to build partitions when an entirely separate space isn’t necessary.
Modular office systems are built with two main components: a stud system and panelized walls. The stud system, typically made of steel or aluminum, provides a “skeleton” of structural support. Once that skeleton is built, the wall panels fill it in to make up the rest of the modular office.
Since modular wall panels make up such a large part of modular office systems, many of our clients wonder what they’re made of, and how different material and finish options may better suit their application. Let’s break down some common modular office wall panel material and finish options below.
There are multiple types of modular office wall panels and finishes that provide different benefits and serve particular purposes. Based on your specific application, dimension, and location, one of these options may suit your facility’s needs better than the others. Since Starrco proudly manufactures a wide range of modular office wall panels to suit our clients’ unique and varied applications, we’ll be talking about what the wall panels we supply are made of. We can’t speak for every modular office wall system out there, but in general, most standard panels fall into one of these four categories.
Standard panels, as you may have guessed, are the most basic wall panel option. These panels used to be the industry standard in the early 1970s, but due to increased fire-rating standards and regulations, this panel composition is not as popular as it once was.
The panel measures 3” thick and consists of a vinyl-covered hardboard interior and exterior, with a rigid polystyrene core in between. They have a Sound Transmission Class (STC) rating of 22 and a thermal rating of R13 and carry a Class-C fire rating.
Deluxe non-combustible panels are also 3” thick, but consist of a vinyl-covered gypsum board interior and exterior. Their core consists of the same rigid polystyrene material as a standard panel, but the gypsum board helps to deliver the non-combustible (Class-A fire-rating) feature that many facilities need for personnel and equipment safety.
Combined, these materials produce an STC rating of 28 and a thermal rating of R11 and are ideal for any in-plant office, break room, or mother room.
As their name suggests, sound control panels are built for a high STC rating of 33. Their 3” thick composition consists of a vinyl-covered hardboard interior and exterior, and a combination of high-density particleboard substrate and rigid polystyrene materials making up the core. They also hold a thermal rating of R11. Although this standard panel composition carries a Class-C fire rating, Starrco can upgrade the panel composition to meet Class-A standards.
Sound control modular office wall panels are most commonly used in loud manufacturing settings, where it can be helpful to muffle the sound of working machines.
High-performance modular wall panels are Starrco’s newest offering, built for easy handling and exceptional insulation. Our HP wall system features structural panels made of 24-gauge polyester painted steel skin, and a polyisocyanurate core. They also feature a unique tongue-and-groove connection system that minimizes installation time and costs, and enhances the structure’s environmental controls. With an STC rating of 21, and an incredible thermal rating ranging from R19 to R21, the polyisocyanurate core panels that Starrco uses deliver safety and functionality.
The light-weight high-performance panels weigh 2.62#-psf and carries the following fire-rating characteristics:
And finally, one last unique feature of high-performance structural panels is that they can be considered a studless system. In certain applications, a skeleton isn’t needed for structural support. Instead, the panels are able to be tied into the host structure.
Each of the panels mentioned above is fabricated with a standard finish, or wall surface. However, if your application requires it, Starrco is able to furnish additional surface finishes to many of its panel compositions, including:
Modular wall systems are made from a variety of panel compositions, which are chosen based on your unique application.
Starrco set the industry standard for modular offices in 1965, and we continue to be the leader in quality and innovation. With our team of engineers and extensive dealer network, we ensure that no matter your location, you can get the ideal modular office for your space or facility.
Our process is designed to make sure your modular office meets your requirements:
If you’d like to learn more about building and installing a modular office in your facility, contact our team at Starrco. We can help you find the modular solution your space needs.