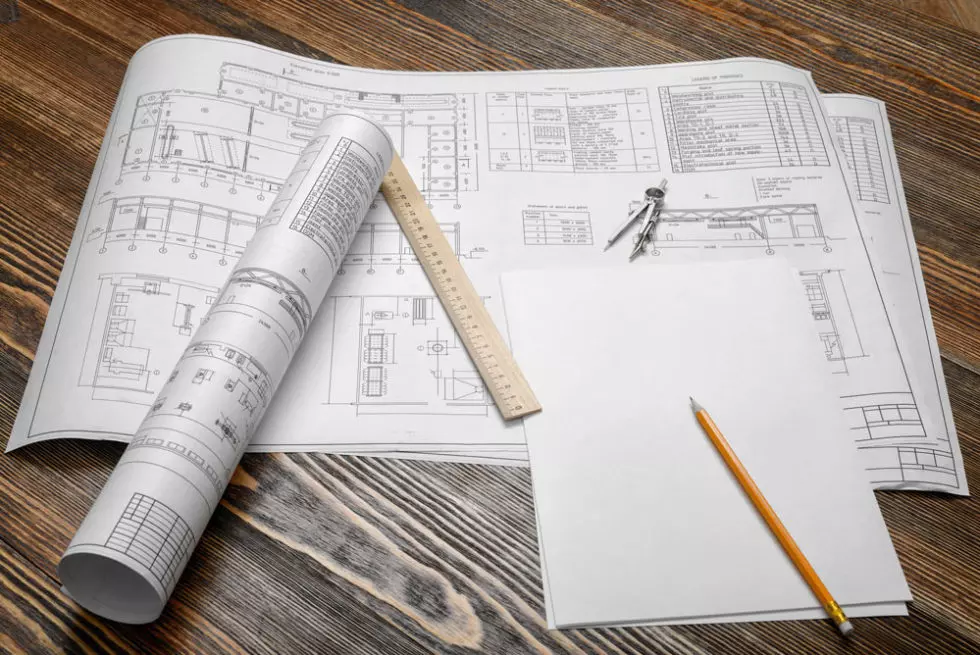


As a general rule, modular offices constructed from panelized wall systems don’t require permits in order to be erected within an existing facility. This is because they’re often classified as a type of company equipment, rather than a permanent structure. As equipment, rather than a building, modular offices fall under a completely different set of construction rules, which means you may not have to wait on permitting to get your project started.
However, this can completely change depending on the location and the application of your modular office. Different counties have different rules pertaining to modular office permits, so depending on where you are, you may need to get a permit from your local government.
Since modular office permit requirements vary from place to place, it’s always best to check with your local officials prior to starting construction. This way, you can be confident that you’re following all the correct requirements and procedures.
The process for securing permits varies from state to state, but there are a number of items that are typically required to secure a permit for a modular wall system or panelized wall system. The most commonly requested items from building officials are:
Not all of these items will be required by every state. In many cases, the stamped drawings and product specifications are all that is needed.
If you are pulling permits for your modular office or modular wall system, we strongly suggest you meet with the appropriate building officials early on in the process. Bring product samples in case they are not familiar with panelized or modular wall systems. The officials will let you know what they need from you (and the manufacturer) to secure the permit.
When meeting with a building official or submitting formal paperwork as you work to obtain the right permits for your modular office or modular wall system, there are a few terms that should be avoided and some terms that will help move the process along quickly.
When pulling permits, it’s always best to involve the building official as early as possible.
When scheduling the installation of your office system, be sure to include time to allow the inspector to visit the site to view the components and see the install process. You don’t want to wait until the building is complete to schedule the inspection. If your building official wants to see a panel edge or see the electrical components, it’s easiest for them to do so during the installation.
Obtaining a permit is your (or your contractor’s) responsibility. However, manufacturers will often assist you in gathering the documentation necessary for the permit application you’re submitting. If you have questions about your specific application, talk to the team at Starrco. We’ll help you get your project started quickly and efficiently.