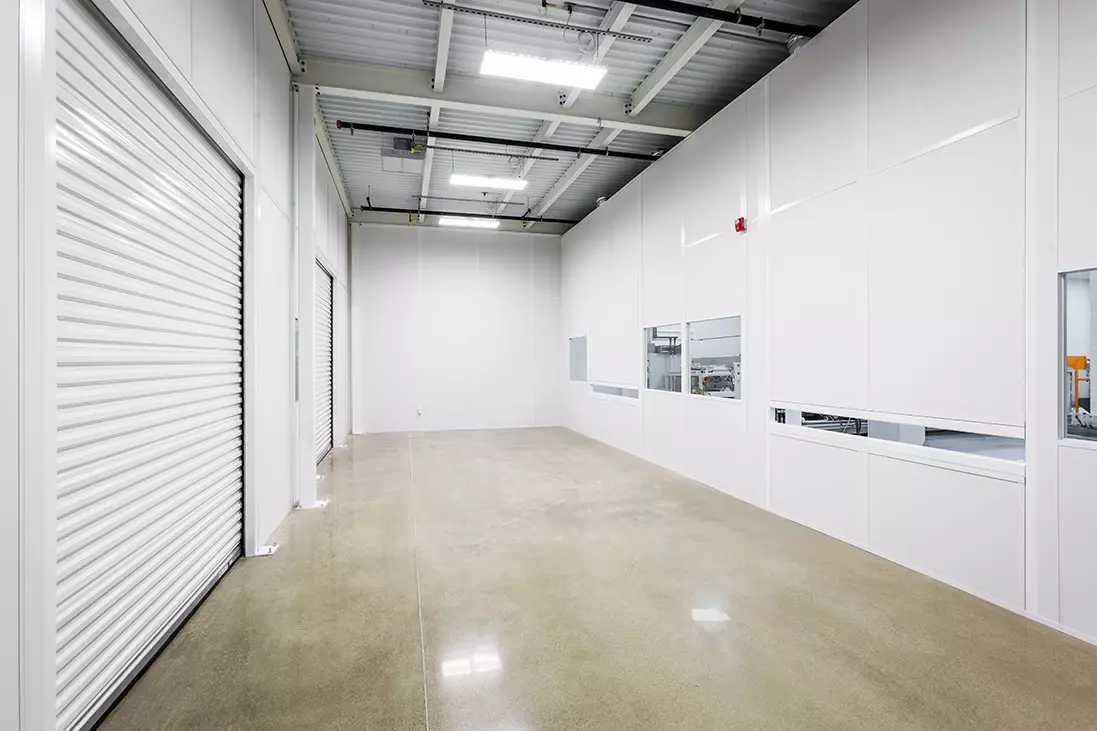


If you’re planning a new modular cleanroom, it’s important to understand what goes into it. From the cleanroom design and building’s structural components to the finishing materials and filtration system, what makes up your modular cleanroom?
Let’s take a look at 7 key components of cleanroom construction:
When it comes to quality cleanroom construction, your cleanroom is only as good as the environment you build. While cleanrooms rely on fan filter units and other heavy-duty filtration systems to keep them clean, your required level of cleanliness can only be achieved if your building is working to keep contaminants out. And that’s where wall panels and modular wall systems come in.
Wall panels are the fundamental building blocks of modular cleanroom construction. As part of the larger modular wall system, wall panels combine with structural posts and a ceiling system to form the foundation for your cleanroom. Modular wall panels come in a variety of sizes and finishes and are designed to suit your cleanroom requirements exactly. For a high-performance panel that delivers ultimate environmental control and durability, we always recommend the Starrco HP Panel.
When it comes to cleanroom construction, you’re looking to get your facility up as quickly as possible, without sacrificing quality. That’s where modular cleanrooms come in, especially those with a post & panel construction like those offered by Starrco.
Post & panel cleanroom construction relies on a series of wall panels, which are connected by heavy-duty, structural posts. These posts have a hollow interior and a removable cover where trades can install the necessary equipment and systems like wiring, communication, or even plumbing. This not only makes your installation process fast, but it helps to reduce inspection time and future maintenance needs. Professionals need only remove post covers to access internal components, saving hours of maintenance time and speeding along the inspection process.
What’s more, post & panel construction makes reconfiguring your space simple should your cleanroom needs change in the future.
Another essential component of cleanroom construction is the filtration system your cleanroom will require. Your industry and ISO requirement will dictate a certain level of cleanliness, and for most cleanrooms, that means some combination of HEPA and ULPA filters, as well as a series of fan filter units to direct airflow throughout your modular cleanroom.
If your modular cleanroom’s wall system creates a tight building envelope, then your filtration system is what keeps everything within that envelope clean.
Getting air flow and filtration right is essential to the safe operation of your new cleanroom, which is why it’s always best to consult with your modular wall system supplier to design a cleanroom that is built to support your filtration system.
Windows are essential to the visibility and observability of work in any cleanroom, regardless of application. But, because of the strict cleanliness requirements of a cleanroom, traditional windows are insufficient. Cleanroom windows are instead manufactured to provide as much light and visibility as possible, while restricting the potential for air, particulate, or contaminants to either enter or escape the cleanroom. This means smooth lines, reduced surface areas for dust and particles to collect, and no ability to open windows.
Planning where your cleanroom windows go is just as important as ensuring you choose cleanroom-specific windows for your new facility. Again, work with your cleanroom design expert to develop a cleanroom construction plan that helps you get the most out of your new cleanroom space.
Your cleanroom’s doors are paramount to its ability to maintain a clean environment. Doors are one of the most common fail points for any cleanroom. Why? Because they present ample opportunity to disrupt your carefully planned airflow pattern and allow contaminants in and out of your cleanroom.
That’s why it’s so important to first consider where to appropriately place cleanroom doors and then plan for the cleanroom doors that are best suited to your application. While cleanroom doors can be made from a variety of materials, it’s best to choose modular cleanroom door options that are easy to clean and wipe down, and that can be opened and closed in a way that minimizes disruption. For this reason, sliding doors are often preferable, though traditional and automatic doors are also very common.
A cleanroom ceiling differs quite a bit from a traditional building. Not only does a cleanroom ceiling need to frame up your workspace, but it also has to support the heavy filtration units that make your cleanroom clean. What’s more, many cleanrooms are built within existing facilities. This means a strong, stable, and freestanding ceiling grid is required to ensure you get exactly the space you need for your application.
While your walls and air filtration system form the foundation of your cleanroom, there are many more components that go into making it functional. From airlocks to air showers, gowning rooms, pass-through chambers, and more, all of these accessories add functionality to your modular cleanroom. Each also presents new potential fail-points to your cleanroom, which is why it’s so important to work with a cleanroom expert when building your modular cleanroom.
All of these elements are essential to proper cleanroom construction, but it’s not always obvious how they come together. For more information, check out our blog on the cleanroom construction process, which will walk you step-by-step through how your cleanroom is designed and built.
If you’re ready to get started on your modular cleanroom, get in touch with the Starrco team or request your free quote online today.